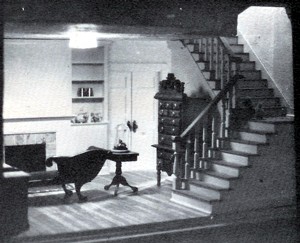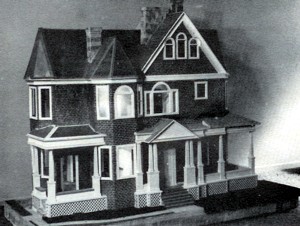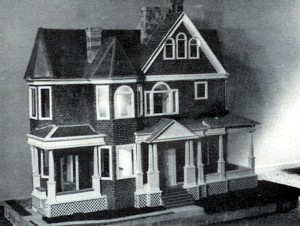The "Meredith Hayden" is surely the complete doll house for the discerning collector. Built and designed by Robert Olszewski, this house reflects the extensive background Mr. Olszewski brings to the world of miniatures. A graduate of Indiana University of Pennsylvania, he has work, including painting and miniatures, in private and city collections in California and Pennsylvania.
The original "Meredith Hayden" was built and named for his daughter. It is most closely related in style to the stately columned red brick homes designed by Thomas Jefferson in Virginia.
The first floor is complete with a walk-around porch, large enough for two furniture areas or swing, a living room that includes built-in bookcases, a finished spindled staircase to the second floor, double room with bay, adjacent to a kitchen with space for a small breakfast area.
The second floor houses a children's bedroom with bay and sliding double doors, a wide hallway with arched windows that connects to a master bedroom with bay and bathroom. The attic is divided into a finished children's room, plus an authentic beamed and tar-papered storage room.
All windows are finished with glass and trim, and the house is kept dust-free with additional hinged glass viewing door on the access walls. Inside walls and ceilings are covered with a plaster-like texture, and painted with a final coat of rich cream. The floors throughout are hardwood, sanded, and finished with a light oak stain, and oiled.
On the exterior, the rough relief of each brick can be felt, and the mortar seams set lower than the brick facing. Each of the twenty-five different roof surfaces are covered with smooth scale-size gray shingles.
The house is made complete with lighted rooms and porch, landscaping that includes textured grass and walk-way, plus a finished wood base for protection. Small storage drawers lie beneath the length of the first floor for storage of seasonal and special items.
Mr. Olszewski has taken the greatest care in producing the limited, hand signed"Meredith Hayden" doll houses, and has provided a house that will compliment the finest in miniature collections.


